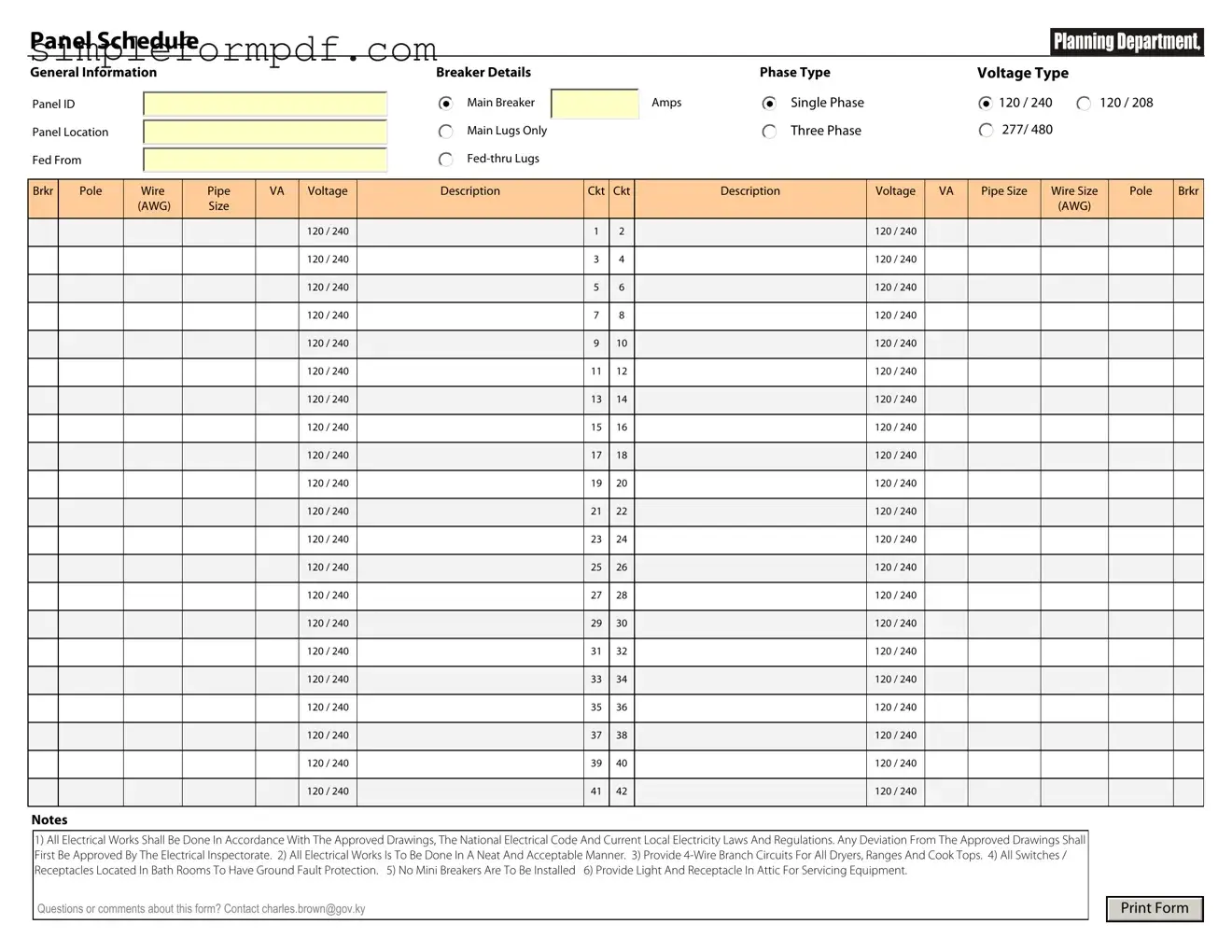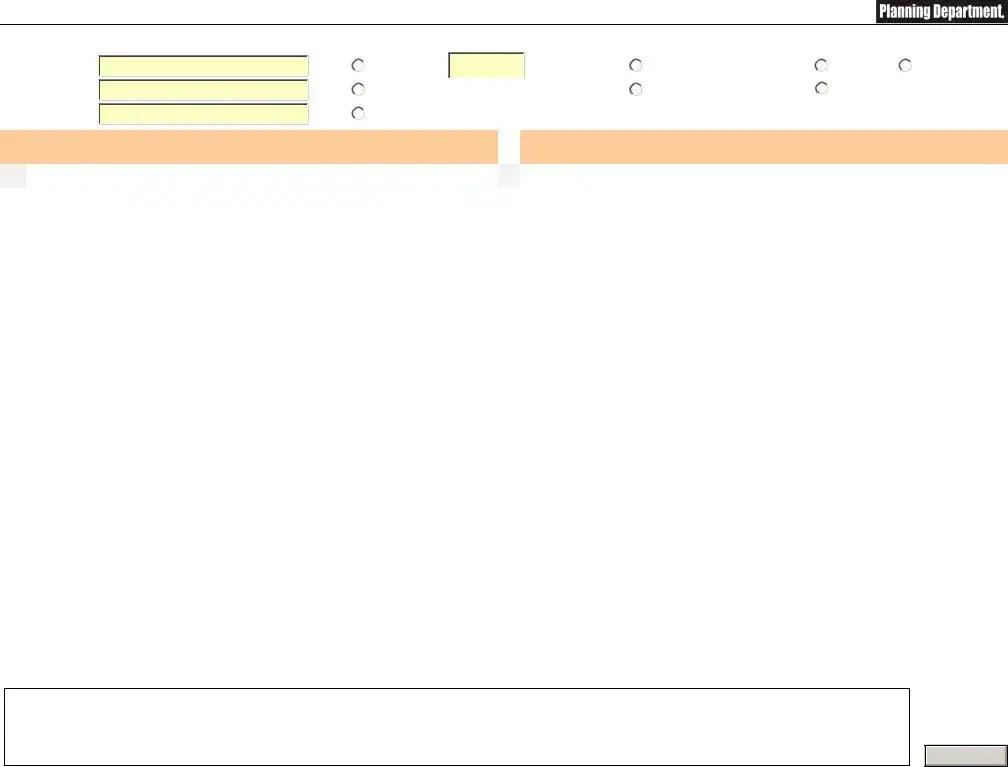Electrical Panel Schedule PDF Form
The Electrical Panel Schedule form is a crucial document that outlines the electrical distribution system within a building. This form details the circuits, their respective loads, and the overall organization of the electrical panel, ensuring safety and efficiency in electrical management. To streamline your electrical planning, consider filling out the form by clicking the button below.
Launch Editor

Electrical Panel Schedule PDF Form
Launch Editor
Need instant form completion?
Finish Electrical Panel Schedule online in just a few minutes.
Launch Editor
or
Download PDF

